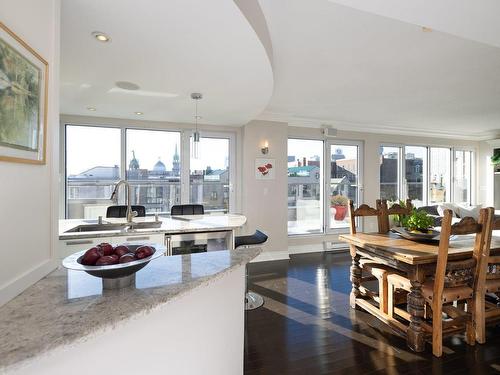








Phone: 450.458.5365
Fax:
450.458.3394
Mobile: 514.912.3592

35
rue Wharf
Hudson,
QC
J0P1H0
| Neighbourhood: | Vieux-Montréal |
| Building Style: | Attached |
| Condo Fees: | $687.00 Monthly |
| Lot Assessment: | $188,600.00 |
| Building Assessment: | $697,400.00 |
| Total Assessment: | $886,000.00 |
| Assessment Year: | 2023 |
| Municipal Tax: | $5,372.00 |
| School Tax: | $723.00 |
| Annual Tax Amount: | $6,095.00 (2023) |
| No. of Parking Spaces: | 2 |
| Floor Space (approx): | 1378.86 Square Feet |
| Water Body Name: | St Lawrence River |
| Built in: | 1994 |
| Bedrooms: | 2 |
| Bathrooms (Total): | 1 |
| Bathrooms (Partial): | 1 |
| Zoning: | RESI |
| Heating System: | Convection baseboards , Electric baseboard units |
| Water Supply: | Municipality |
| Heating Energy: | Electricity |
| Equipment/Services: | [] , Central air conditioning , Intercom , Electric garage door opener , Inside storage , Alarm system |
| Fireplace-Stove: | Fireplace - Other - must convert to propane |
| Proximity: | Highway , CEGEP , Hospital , Metro , Park , Bicycle path , Public transportation , University |
| Bathroom: | Ensuite bathroom |
| Parking: | Garage |
| Sewage System: | Municipality |
| View: | View of the water , View of the city |
| Common expenses : | $3,756.00 |