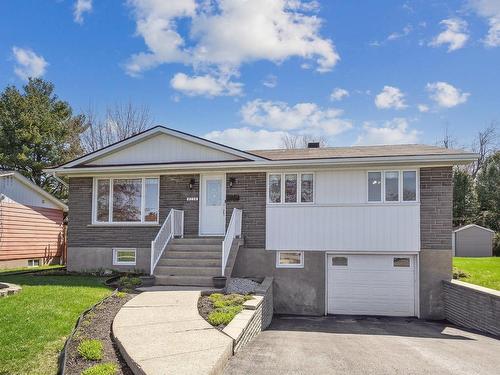








Phone: 450.458.5365
Fax:
450.458.3394
Mobile: 514.912.3592

35
rue Wharf
Hudson,
QC
J0P1H0
| Neighbourhood: | Pierrefonds/Centre Ouest |
| Building Style: | Detached |
| Total Assessment: | $457,835.00 |
| Assessment Year: | 2024 |
| Municipal Tax: | $3,002.00 |
| School Tax: | $367.00 |
| Annual Tax Amount: | $3,369.00 (2023) |
| Lot Frontage: | 32.0 Feet |
| Lot Depth: | 110.0 Feet |
| Lot Size: | 7462.0 Square Feet |
| Building Width: | 42.0 Feet |
| Building Depth: | 28.0 Feet |
| No. of Parking Spaces: | 5 |
| Built in: | 1964 |
| Bedrooms: | 3+1 |
| Bathrooms (Total): | 2 |
| Zoning: | RESI |
| Driveway: | Asphalt |
| Rented Equipment (monthly): | Water heater |
| Heating System: | Forced air |
| Water Supply: | Municipality |
| Heating Energy: | Electricity |
| Foundation: | Poured concrete |
| Garage: | Attached |
| Proximity: | Highway , CEGEP , Daycare centre , Golf , Hospital , Park , Bicycle path , Elementary school , High school , Public transportation |
| Basement: | 6 feet and more , Partially finished |
| Parking: | Driveway , Garage |
| Sewage System: | Municipality |