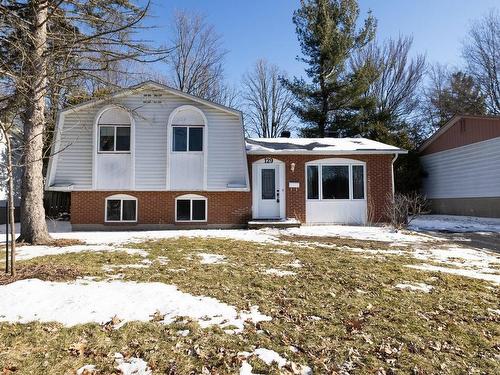



Amanda Walker, Residential and Commercial Real Estate Broker | Tania Ellerbeck, Certified Real Estate Broker




Amanda Walker, Residential and Commercial Real Estate Broker | Tania Ellerbeck, Certified Real Estate Broker

Phone: 450.458.5365
Fax:
450.458.3394
Mobile: 514.912.3592

35
rue Wharf
Hudson,
QC
J0P1H0
| Building Style: | Detached |
| Lot Assessment: | $113,100.00 |
| Building Assessment: | $175,700.00 |
| Total Assessment: | $288,800.00 |
| Assessment Year: | 2024 |
| Municipal Tax: | $2,801.00 |
| School Tax: | $236.00 |
| Annual Tax Amount: | $3,037.00 (2024) |
| Lot Frontage: | 18.29 Metre |
| Lot Depth: | 30.48 Metre |
| Lot Size: | 538.7 Square Metres |
| Built in: | 1973 |
| Bedrooms: | 3 |
| Bathrooms (Total): | 1 |
| Bathrooms (Partial): | 1 |
| Zoning: | RESI |
| Driveway: | Asphalt |
| Heating System: | Forced air |
| Water Supply: | Municipality |
| Heating Energy: | Heating oil |
| Foundation: | Poured concrete |
| Basement: | 6 feet and more |
| Sewage System: | Municipality |
| Roofing: | Asphalt shingles |