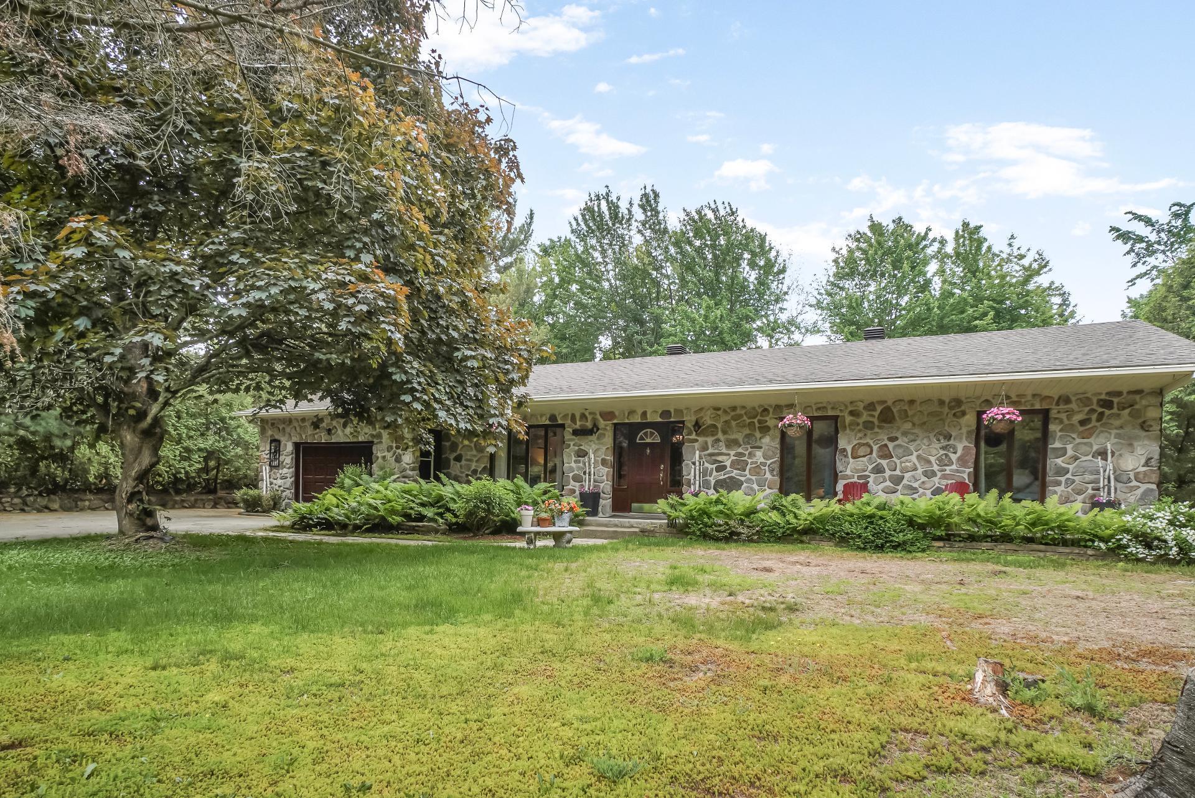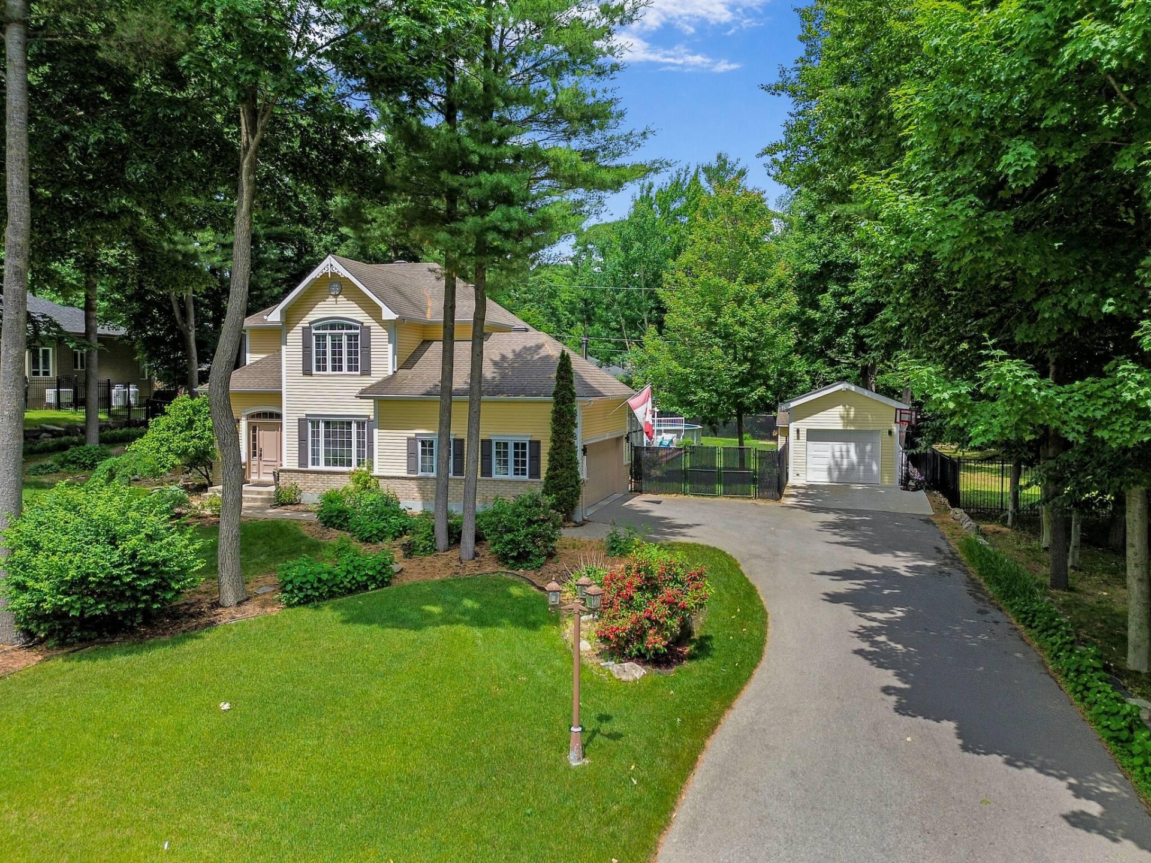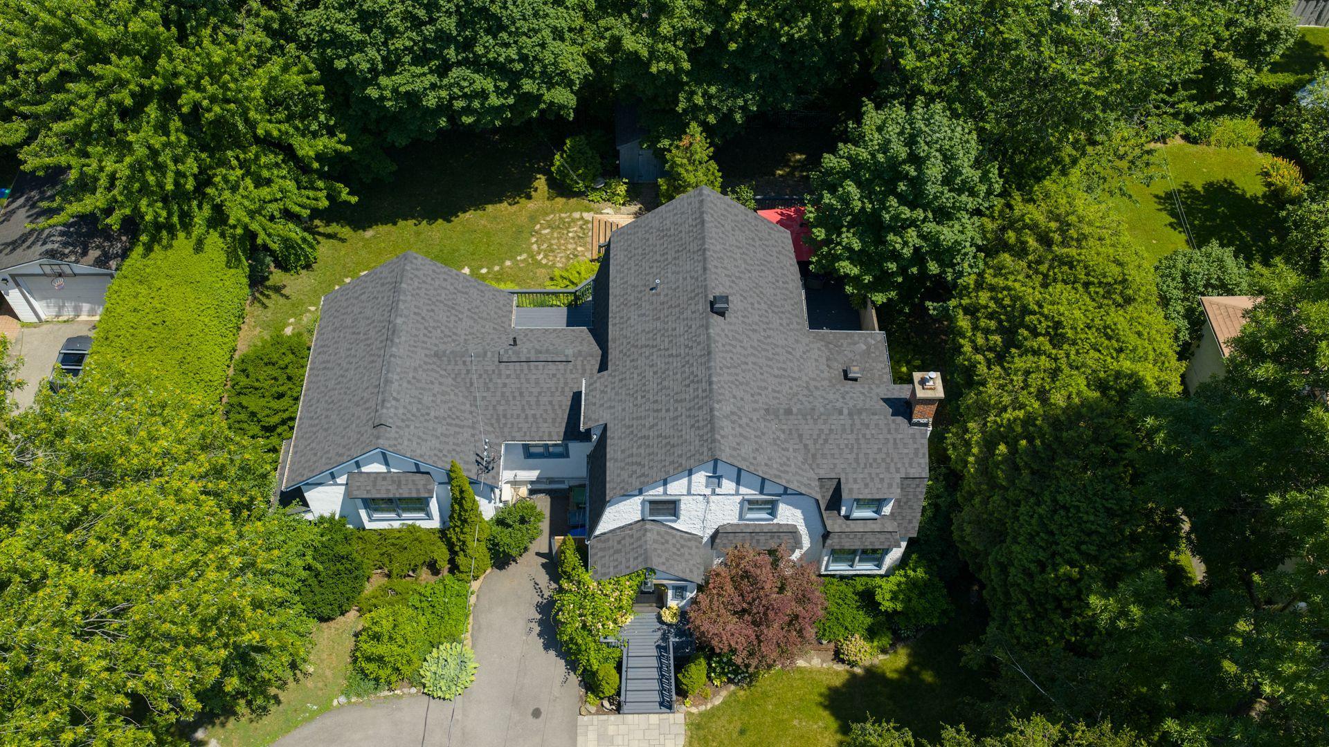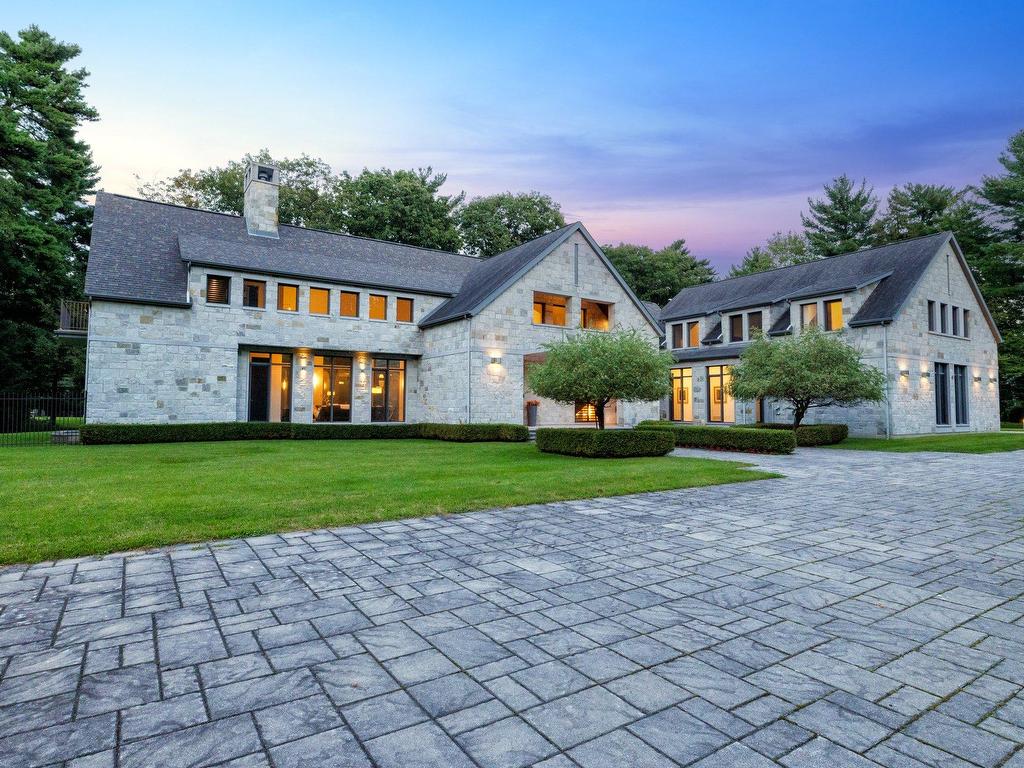Listings
All fields with an asterisk (*) are mandatory.
Invalid email address.
The security code entered does not match.

3+2 Beds
, 2 Baths
2605 Rue du Ruisseau , Saint-Lazare QC
Listing # 24731912
Saint-Lazare - Montérégie - Looking for the Perfect Bungalow? Step into this bright and spacious open-concept bungalow where comfort and style meet. The living room complete with a cozy fireplace opens to the dining room that comfortably seats 12. Great for hosting dinner parties & family. The renovated chef's kitchen is outfitted with top-of-the-line appliances and allows you to cook while entertaining. The inviting solarium offers a tranquil retreat. Three large bedrooms and a renovated bathroom with separate glass shower. A wide open staircase leads to the finished basement offering two bedrooms, a full bathroom, Family room, playroom & a Two car tandem garage.

3+1 Beds
, 3 Baths
2540 Rue Westwood , Saint-Lazare QC
Listing # 19115323
Saint-Lazare - Montérégie - Bright open concept home Featuring a three-car garage. This home offers a eat-in kitchen complete with a center island, abundent cabinetry & direct access to a bright and airy sunroom--perfect for morning coffee or casual gatherings.The main floor family room includes a cozy fireplace visible from the kitchen, creating a warm and inviting space. Enjoy a sun-filled living room and a elegant dining room. Step outside to a private backyard oasis featuring an above-ground heated pool, multi-level decking, a large cabana and a fully fenced yard.The finished basement incl: A Gym, full bathroom,bedroom & family room. Don't miss this chance !

5 Beds
, 3 Baths
29 Av. Brunet , Pointe-Claire QC
Listing # 23902520
Pointe-Claire - Montréal - Welcome to Cedar Park. One of Pointe-Claire South's Most Sought-After Neighborhoods. Just steps from the waterfront and the charming village. This warm and inviting family home offers 5 bedrooms and 3 full bathrooms and was thoughtfully extended to accommodate multigenerational living, that includes a primary bedroom, spacious living room both with vaulted ceilings, a full bathroom & private balcony. The main living area boasts a large Living room, formal dining room, a sun-filled four season room, open concept Kitchen & Family room with patio doors to extensive decks. Upstairs offers four well-appointed bedrooms and a full bathroom.

4 Beds
, 5 Baths
22 Place Madison , Hudson QC
Listing # 16710557
Hudson - Montérégie - Custom built Executive style Bungalow with a Side by Side Intergenerational & 3 car garage. This stunning quality crafted 4,700 SF open concept sun filled home was designed for family & entertaining. Positioned on Whitlocks 3rd green with direct access to the golf course and adjacent to the Falcon. Each of the 4 Bedrooms has its own walk in closets and private ensuite bathroom. The expansive 447 SF Three Season room with vaulted ceilings and a cozy propane fireplace offers spectacular views year round. The lower level boasts an additional 3440 SF with a family room , gym, full bathroom & temperature controlled wine cellar. See Addendum

6+1 Beds
, 5 Baths
103 Rue d'Oxford , Hudson QC
Listing # 11014894
Hudson - Montérégie - Welcome to an Expansive Executive Retreat that offers Resort like living.This modern open concept executive home sits on over 93,600 SF property backing onto the renowned Falcon Golf Course. Cement heated pool and separate Hot Tub. Outdoor living area with electric screens and outdoor BBQ kitchenette with gas fireplace, T.V and sofa that connects to one of the two main floor family rooms with bi fold doors for indoor outdoor living. 4 car garage. Gourmet Kitchen with two islands. 6+1 Bedrooms with ensuites and walk ins. Separate office with balcony & gas FPL. Living and Dining room with 26' vaulted ceilings wall to wall windows. See Addendum







